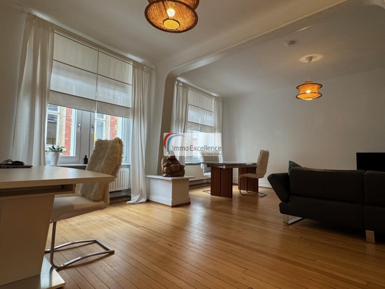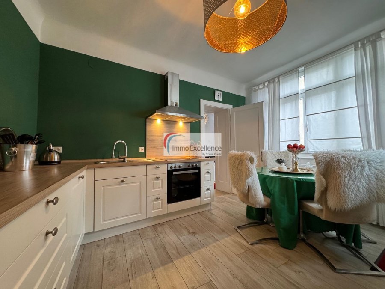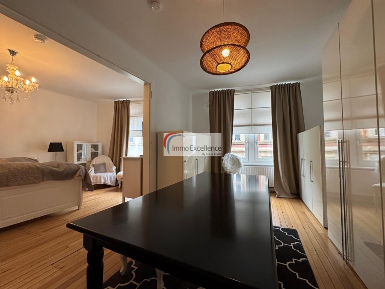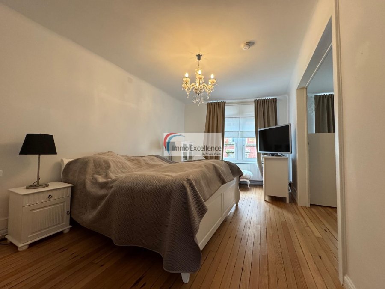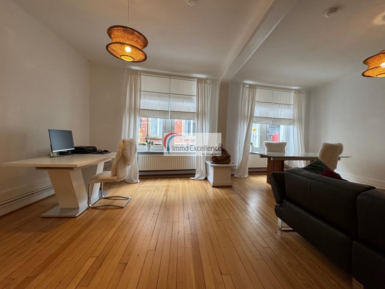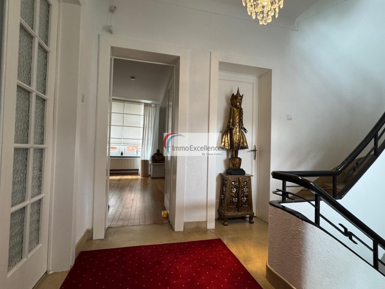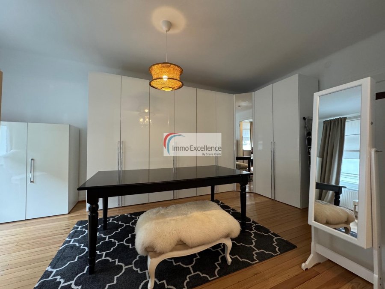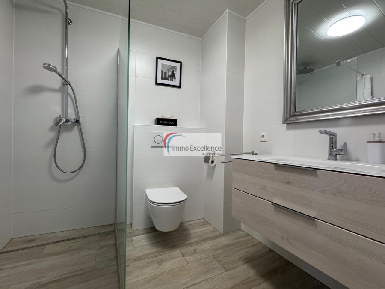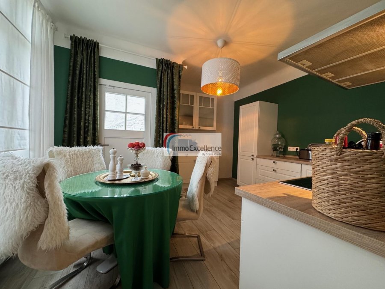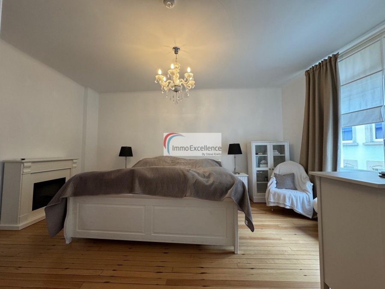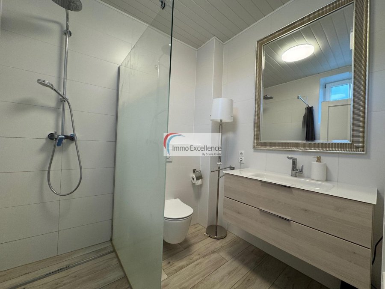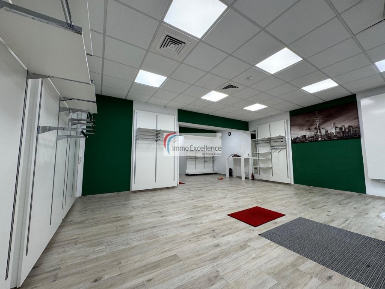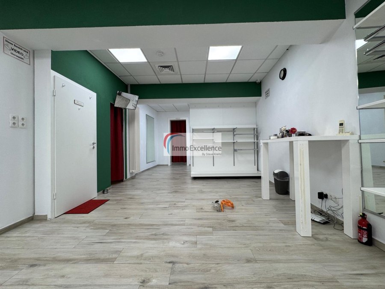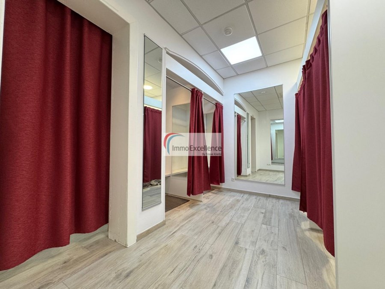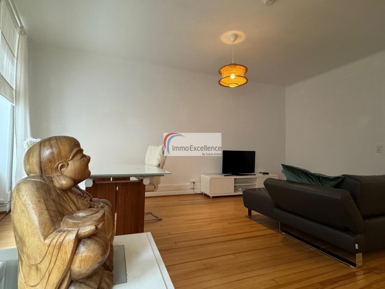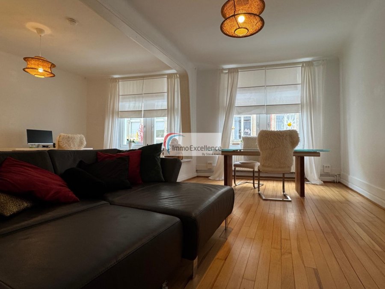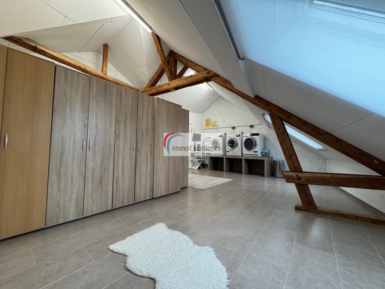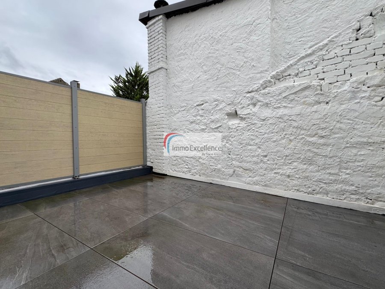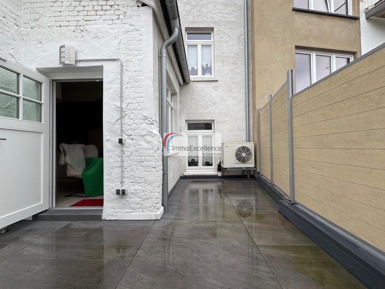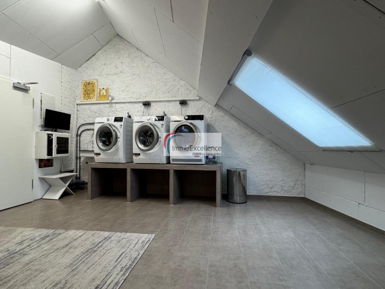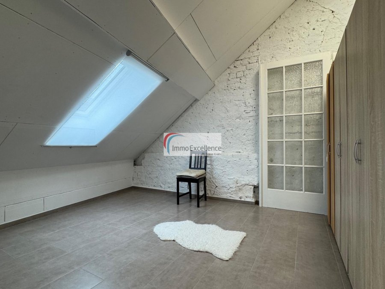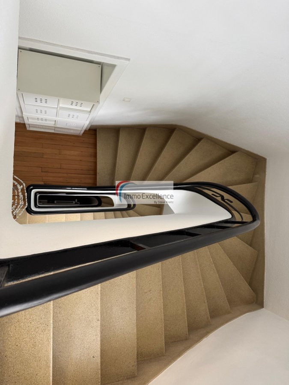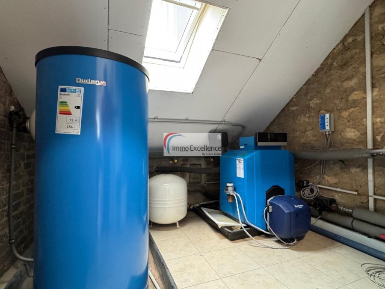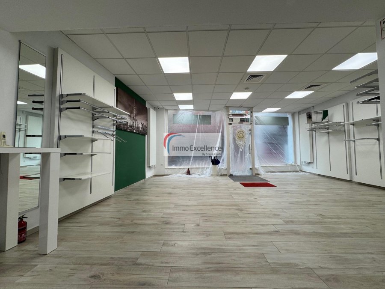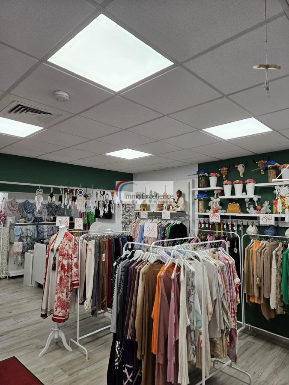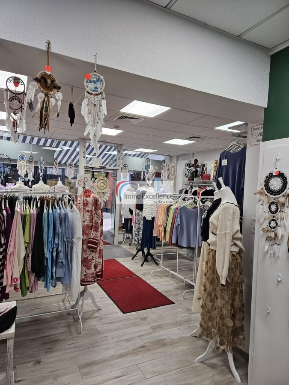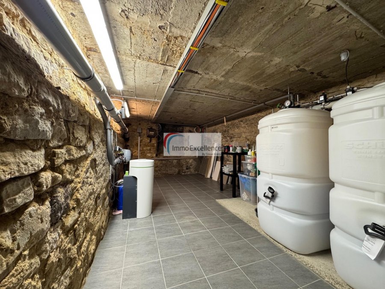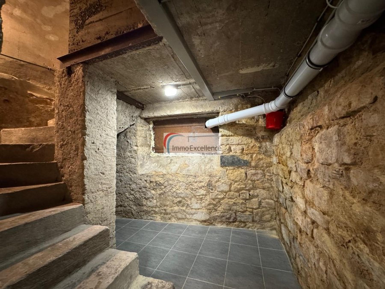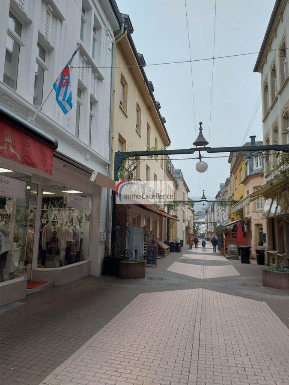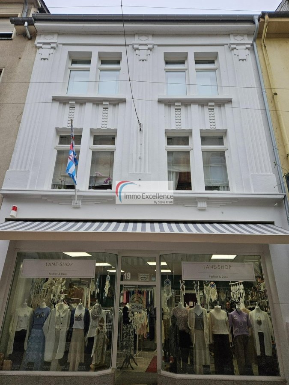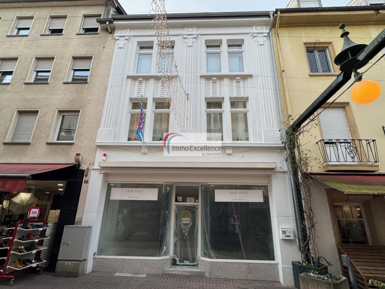
IMMO EXCELLENCE
Place du Marché
L-6460 Echternach
Luxembourg
Place du Marché
L-6460 Echternach
Luxembourg
| +352 23 69 99 27 +352661626161 |
Immeuble de rapport à vendre 2 chambres à Echternach
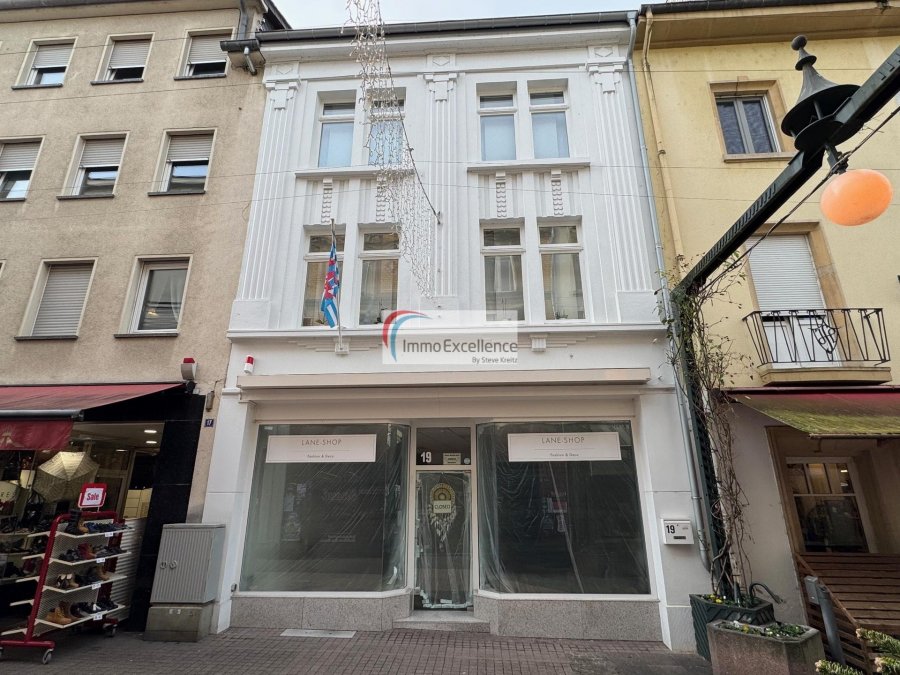
- Référence : 3426942
- Type : Immeuble de rapport
- Chambres : 2
- Salles de douche : 2
- Surface habitable : +/-255 m2
- Superficie terrain : +/- 0,91 ares
- Etage : 3
- Localisation : Echternach
- Prix de vente : 1 050 000 €
- Disponibilité : immédiate
- Classe énergétique : G G
Classe d'isolation thermique :
G
Emission de gaz à effet de serre (GES) :
G
Description
IMMO EXCELLENCE vous propose en exclusivité ce magnifique bâtiment à usage mixte, d'une surface utile d'environ 255 m², implanté sur un terrain de 0,91 are, idéalement situé en plein centre d'Echternach, dans la célèbre rue piétonne Haalergaass. Le bâtiment se compose comme suit : Au rez-de-chaussée vous trouvez : Un local commercial lumineux avec grandes baies vitrées (63,89 m²), un dépôt à l'arrière (9,20 m²), une cour intérieure (6,13 m²) , un petit débarras (1,45 m²), ainsi qu'un escalier d'accès au 1er étage (3,84 m²). La partie habitable se répartit sur deux étages. Au 1er étage vous trouvez : Un hall (4,50 m²), un spacieux double séjour (33,88 m²), une salle de douche (4,24 m²), une cuisine moderne équipée (12,37 m²) avec accès à une agréable terrasse (17 m²), ainsi qu'un escalier menant au 2? étage (5.57 m2). Au 2? étage vous trouvez : Un hall (4,19 m²), une chambre à coucher (16,20 m²), un dressing ou deuxième chambre (17,46 m²), une salle de douche (4,41 m²), ainsi qu'un escalier vers le 3? étage (4,47 m²). Au 3? étage vous trouvez : Un hall (2,27 m²), un grenier aménagé comprenant une buanderie (35,13 m²), ainsi que la chaufferie (4,62 m²). Au sous-sol vous trouvez : Un tour d'escaliers vers le sous-sol (2,12 m²), ainsi qu'une cave avec réservoir à mazout (19,41 m²). Ce joli bâtiment de caractère, dont la façade est classée au niveau communal, a été entièrement rénové en 2020-2021. Les travaux ont porté sur la toiture, l'installation électrique, la façade, ainsi que la tuyauterie. Les fenêtres sont de type double vitrage. Les planchers sont partiellement en bois, partiellement en béton. La chaudière de marque BUDERUS date de 1998, avec un brûleur récemment remplacé. Le bâtiment convient à de multiples types d'activités (boutiques, galerie, show-room, cabinet d'avocats, bureau de voyages, etc.). La commune a élaboré un projet de redynamisation commerciale ambitieux de la ville d'Echternach Outlet Ville Echternach - Pop-Up Shops . Ce magnifique bâtiment se situe dans la renommée rue piétonne Haalergaass, en plein centre-ville d'Echternach, ce bien jouit d'une visibilité exceptionnelle, notamment grâce à ses grandes vitrines en façade. Un bien de charme, rare sur le marché. À visiter sans tarder ! IMMO EXCELLENCE bietet Ihnen exklusiv dieses wunderschöne Mehrzweckgebäude mit einer Nutzfläche von ca. 255 m², gelegen auf einem Grundstück von 0,91 Ar, im Herzen von Echternach, in der bekannten Fußgängerzone Haalergaass. Das Gebäude ist wie folgt aufgeteilt: Im Erdgeschoss befindet sich : Ein heller Gewerberaum mit großen Schaufenstern (63,89 m²), ein Lagerraum im hinteren Bereich (9,20 m²), ein Innenhof (6,13 m²) zur Müllentsorgung und sonstiger Nutzung, ein kleiner Abstellraum (1,45 m²), sowie ein Treppenaufgang zum 1. Obergeschoss (3,84 m²). Die Wohnfläche erstreckt sich über zwei Etagen. Im 1ten Obergeschoss befindet sich ein Flur (4,50 m²), ein großzügiger Wohn- und Essbereich (33,88 m²), ein Duschbad (4,24 m²), eine moderne, voll ausgestattete Küche (12,37 m²) mit Zugang zu einer gemütlichen Terrasse (17 m²) sowie eine Treppe zum 2ten Obergeschoss (5.57 m2 ). Im 2ten Obergeschoss befindet sich ein Flur (4,19 m²), ein Schlafzimmer (16,20 m²), ein Ankleidezimmer oder zweites Schlafzimmer (17,46 m²), ein Duschbad (4,41 m²) sowie eine Treppe zum 3. Obergeschoss (4,47 m²). Im 3ten Obergeschoss befindet sich ein Flur (2,27 m²), ein ausgebauter Dachboden mit einer Waschküche (35,13 m²), sowie ein seperater Heizungsraum (4,62 m²). Im Kellergeschoss befinden sich mehrere Treppen zum Keller (2.12m2), sowie ein Kellerraum mit Heizöltank (19,41 m²)- Diese charmante Immobilie mit einer denkmalgeschützten Fassade wurde in den Jahren 2021 und 2022 komplett renoviert. Im Rahmen der Sanierung wurden folgende Arbeiten durchgeführt: Neue Dacheindeckung, Erneuerung der elektrischen Anlagen, Fassadenrenovierung, sowie Austausch der Rohrleitungen. Die Fenster bestehen aus einer Doppelverglasung. Die Böden sind teils aus Holz, teils aus Beton. Die Ölheizung der Marke BUDERUS stammt aus dem Jahr 1998, der Brenner wurde kürzlich erneuert. Das Gebäude eignet sich für verschiedenste Nutzungen z.?B. als Boutique, Galerie, Showroom, Anwaltskanzlei, Reisebüro und vieles mehr. Die Gemeinde Echternach hat ein ambitioniertes Projekt zur wirtschaftlichen Belebung der Stadt ins Leben gerufen: das Outlet Ville Echternach - PopUp Shops. Diese außergewöhnliche Immobilie befindet sich in der renommierten Fußgängerzone Haalergaass, im Zentrum von Echternach, und profitiert von einer hervorragenden Sichtbarkeit, insbesondere durch die großen Schaufenster im Erdgeschoss. Eine seltene Gelegenheit, voller Charme und Geschichte. Vereinbaren Sie noch heute einen Besichtigungstermin! IMMO EXCELLENCE is proud to offer you exclusively this beautiful mixed use building with a total usable area of approx. 255 m², situated on a 0.91 ares plot, right in the heart of Echternach, in the famous pedestrian street Haalergaass. The property is laid out as follows. On the ground floor you will find : A bright commercial space with large display windows (63.89 m²), a storage room at the back (9.20 m²), a courtyard (6.13 m²) for waste disposal and other uses, a small utility/storage room (1.45 m²), aswell as a stairwell leading to the first floor (3.84 m²). The residential area spans across two upper floors, plus an attic and basement. On the first floor you will find : A Hallway (4.50 m²), a spacious living and dining area (33.88 m²), a modern shower room (4.24 m²), a fully equipped modern kitchen (12.37 m²) with access to a cozy terrace (17 m²), aswell as a staircase to the second floor (5.57 m²). On the second floor you will find : A hallway (4.19 m²), a bedroom (16.20 m²), a dressing room or second bedroom (17.46 m²), a shower room (4.41 m²) as well as a staircase to the third floor (4.47 m²). On the third floor (Attic) you will find : A hallway (2.27 m²), a converted attic space with a laundry area (35.13 m²) and a separate heating oom (4.62 m²). On the basement you will find : A stairwell access to the basement (2.12 m²), and a cellar with heating oil tank (19.41 m²). This charming property, with its heritage-listed façade, was completely renovated in 2021and 2022. The renovation works include : A new roof covering, a replacement of the electrical system, a façade refurbishment, and new plumbing installations. The windows are double-glazed. The flooring is partially wood, partially concrete. The oil-fired boiler (brand BUDERUS) dates from 1998, and the burner was recently replaced. The building is suitable for a wide variety of uses, such as a boutique, gallery, showroom, law firm, travel agency, and much more. The municipality of Echternach has launched an ambitious initiative to boost the town's commercial activity under the name of Outlet Ville Echternach Pop Up Shops. This lovely building is located in the renowned pedestrian zone Haalergaass, in the very centre of Echternach. This unique property benefits from excellent visibility, especially thanks to its large display windows on the ground floor. A rare opportunity, full of charm and character. Schedule your viewing today!Caractéristiques
Intérieur
SalonOui
CuisineOui
Cuisine séparéeOui
Sanitaires
Salles de douche2
Extérieur
Terrain0.91 ares
Terrasse17 m²
Autres
CaveOui
BuanderieOui
Animaux de compagnieOui
GrenierOui
RénovéOui
Chauffage / climatisation
ChauffageOui
Chauffage au mazoutOui

